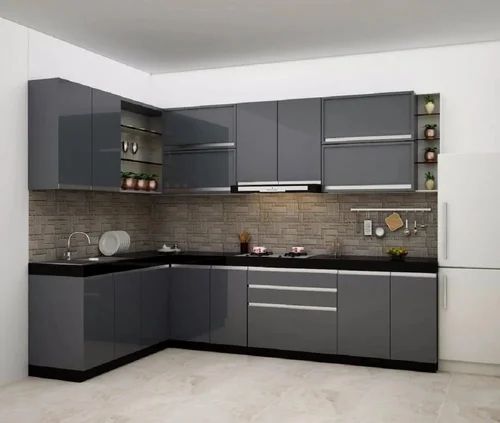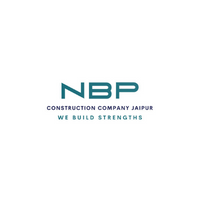Kitchen design encompasses the planning, layout, and aesthetic considerations involved in creating a functional and visually appealing kitchen space. Here are some key aspects to consider when designing a kitchen:
Layout: The layout of a kitchen should optimize the available space and create a smooth workflow between different areas. The three primary kitchen layouts are:
- L-Shaped: This layout consists of cabinets and appliances arranged in an L-shape, maximizing corner space.
- U-Shaped: Cabinets and appliances are arranged in a U-shape, providing ample storage and counter space.
- Galley: This layout features two parallel countertops and work areas, ideal for smaller kitchens or for creating an efficient work triangle.

- Work Triangle: The work triangle is a concept that optimizes the efficiency of a kitchen layout. It involves positioning the three main work areas—the sink, stove/cooktop, and refrigerator—within a convenient triangular configuration, minimizing the distance between them.
- Cabinetry and Storage: Adequate storage is crucial in a kitchen. Plan for sufficient cabinet space to accommodate cookware, dishes, and pantry items. Consider options like deep drawers, pull-out shelves, and organizational inserts to maximize storage efficiency.
- Countertop Space: Ensure you have ample countertop space for food preparation, cooking, and other kitchen tasks. Consider materials like granite, quartz, or laminate that are both durable and visually appealing.
- Appliances: Choose kitchen appliances that fit your needs and cooking habits. Consider the size, functionality, and energy efficiency of appliances such as refrigerators, stoves, ovens, dishwashers, and microwaves.
- Lighting: Good lighting is essential for both functionality and ambiance in the kitchen. Incorporate a mix of ambient lighting (general illumination), task lighting (focused light for specific work areas), and accent lighting (highlighting certain features or decorative elements).
- Flooring: Select a flooring material that is durable, easy to clean, and resistant to moisture. Common choices include ceramic tiles, vinyl, laminate, hardwood, or linoleum. Ensure it complements the overall design and color scheme of the kitchen.
- Colors and Finishes: Choose a color palette and finishes that create the desired atmosphere. Neutral colors provide a timeless and versatile backdrop, while bolder hues can add personality and vibrancy. Consider the finishes for cabinetry, countertops, backsplash, and hardware, ensuring they harmonize with each other.
- Ventilation: Proper ventilation is essential to remove odors, steam, and grease generated during cooking. Install a range hood or ventilation system to improve air quality and maintain a fresh kitchen environment.
- Personalization and Décor: Add personal touches and decorative elements to make the kitchen feel inviting and reflective of your style. This can include artwork, plants, decorative lighting fixtures, or a backsplash with a unique pattern or material.
Remember, when designing a kitchen, it’s important to balance functionality with aesthetics, ensuring that the space meets your cooking needs while also reflecting your personal taste and style.
The kitchen is a room or an area in a house or establishment where food is prepared and cooked. It is typically equipped with various appliances, utensils, and storage spaces to facilitate cooking, baking, and other culinary activities. Here are some common features and elements you might find in a kitchen:
Countertops: These are horizontal surfaces where food preparation takes place. Countertops are usually made of materials such as granite, marble, or laminate and provide a spacious work area.
Cabinets and Drawers: These storage spaces are used to keep cookware, dishes, utensils, and food items organized and easily accessible. Cabinets are typically installed above and below the countertops, while drawers are often found in the lower sections.
Sink: The sink is used for tasks like washing dishes, cleaning produce, and filling pots with water. It consists of a basin, a faucet, and drainage to dispose of wastewater.
Appliances: Various appliances are commonly found in a kitchen, including a refrigerator to store perishable food, a stove or cooktop for cooking, an oven for baking and roasting, and a microwave for quick heating. Other appliances may include a dishwasher, toaster, blender, coffee maker, and more.
Range Hood: This is an exhaust system installed above the stove or cooktop to remove odors, smoke, and grease from the air. It helps to maintain a clean and well-ventilated cooking environment.
Kitchen Island: A kitchen island is a freestanding unit located in the center of the kitchen. It often includes additional countertop space, storage cabinets, and can serve as a dining or seating area.
Lighting: Adequate lighting is essential in a kitchen for safety and visibility. It can include overhead fixtures, under-cabinet lights, and task lighting near food preparation areas.
Flooring: Kitchen floors should be durable and easy to clean. Common choices include ceramic tiles, vinyl, laminate, hardwood, or linoleum.
Backsplash: A backsplash is a protective and decorative wall covering located behind the sink and cooking areas. It helps to prevent water and food splatters from damaging the wall and can be made of tile, stone, or other materials.
Pantry: A pantry is a dedicated storage area for non-perishable food items, such as canned goods, dry goods, and spices. It provides additional space for organizing and stocking food supplies.
These are just some of the common features you might find in a kitchen. The design and layout of a kitchen can vary based on personal preferences, available space, and cultural practices.
Morden Home kitchen Design
Modern home kitchen design incorporates sleek lines, minimalism, and a focus on functionality. Here are some key elements and features commonly found in modern kitchen designs:
Minimalistic Cabinetry: Modern kitchens often feature flat-panel, handle-less cabinets with clean lines. The cabinet doors are typically made of materials like wood veneer, laminate, or glossy finishes. The color palette tends to be neutral, with white, gray, and black being popular choices.
Streamlined Appliances: Stainless steel appliances are commonly used in modern kitchen designs, providing a sleek and cohesive look. Built-in or integrated appliances are preferred to maintain a seamless appearance.
Open Shelving: Open shelving is a popular trend in modern kitchens, allowing for a visually appealing display of dishes, glassware, and decorative items. It adds a sense of openness and a touch of personalization to the space.
Minimalist Countertops: Choose countertops that have clean lines and a minimalist aesthetic. Popular options include quartz, granite, or solid surface materials. Opt for simple and uncluttered surfaces with a focus on functionality.
Bold Backsplash: A modern kitchen design often incorporates a bold and eye-catching backsplash. This can be achieved with materials like glass, ceramic tiles, or even stainless steel. Consider geometric patterns, subway tiles, or a single statement color to create a visually striking focal point.
Efficient Storage Solutions: Modern kitchens prioritize efficient storage solutions to maintain a clutter-free environment. Incorporate pull-out drawers, deep drawers, and customized storage systems to maximize space and keep items organized.
Minimal Hardware: To maintain a clean and streamlined look, modern kitchens often use minimal or hidden hardware. Consider integrated handles or recessed pulls for cabinets and drawers.
Under Cabinet Lighting: Installing under cabinet lighting not only adds functionality but also enhances the overall ambiance of a modern kitchen. LED strip lights or puck lights are commonly used to provide task lighting and accentuate the workspace.
Open Concept Design: Modern kitchen designs often integrate with the surrounding living or dining areas, creating an open concept layout. This promotes a sense of spaciousness, encourages social interaction, and allows natural light to flow throughout the space.
Technology Integration: Smart technology is increasingly being incorporated into modern kitchens. This includes features like touchless faucets, smart appliances, voice-activated controls, and integrated charging stations for electronic devices.
Remember, modern kitchen design is characterized by simplicity, clean lines, and functionality. The key is to create a visually appealing space that meets your needs while maintaining a clutter-free and streamlined environment.
Ideas for modular kitchen
Certainly! Here are some ideas for modular kitchen designs:
Island Layout: Consider incorporating a kitchen island as the centerpiece of your modular kitchen. It can provide additional workspace, storage, and even serve as a dining area. You can have built-in appliances, a sink, and seating options on the island.
L-Shaped Design: The L-shaped modular kitchen layout is a popular choice as it maximizes corner space and provides a convenient work triangle between the sink, stove, and refrigerator. It offers ample countertop space and allows for easy movement within the kitchen.
U-Shaped Design: A U-shaped modular kitchen layout works well in larger spaces and provides a lot of storage and countertop space. It offers a wrap-around workspace with appliances and cabinets on three sides, creating an efficient cooking zone.
Parallel/ Galley Layout: The parallel or galley modular kitchen layout features two parallel countertops with a walkway in between. It is an ideal design for narrow or smaller kitchens, maximizing efficiency and minimizing movement between workstations.
Open Shelving: Incorporate open shelves in your modular kitchen design to showcase your stylish crockery, glassware, and decorative items. It adds a touch of elegance and allows easy access to frequently used items.
Smart Storage Solutions: Utilize modular kitchen units with smart storage solutions to optimize space utilization. Include features like pull-out drawers, corner carousels, tall pull-out units, and modular racks for efficient organization of utensils, spices, and kitchen gadgets.
Glass Cabinets: Install glass-front cabinets in certain areas of your modular kitchen to display your fine china or favorite cookbooks. It adds an aesthetic touch and creates a visual contrast with the solid cabinets.
Breakfast Bar: Incorporate a built-in breakfast bar or a counter extension with stools for quick meals, casual dining, or a space to interact while cooking. It can also serve as an additional workspace.
Task Lighting: Proper lighting is essential in a modular kitchen. Install task lighting under cabinets and overhead lights to illuminate workspaces and countertops. Consider using LED lights for energy efficiency and a modern look.
Bold Backsplash: Choose a visually appealing backsplash to add character to your modular kitchen. Opt for materials like glass, mosaic tiles, or patterned ceramic tiles in vibrant colors or interesting patterns.
Integrated Appliances: To achieve a streamlined look, integrate appliances like the refrigerator, dishwasher, and oven into the cabinetry. This creates a seamless appearance and maximizes available space.
Multi-functional Accessories: Incorporate modular accessories such as pull-out cutting boards, built-in knife holders, or built-in dustbins for added convenience and efficient use of space.
Remember, modular kitchens offer flexibility and customization options. Consider your specific needs, available space, and personal style when selecting the layout, materials, and features for your modular kitchen design.



